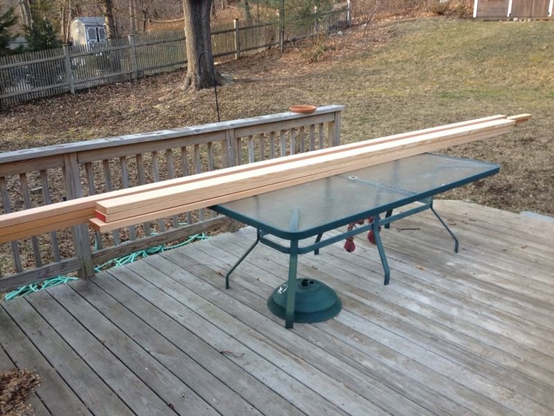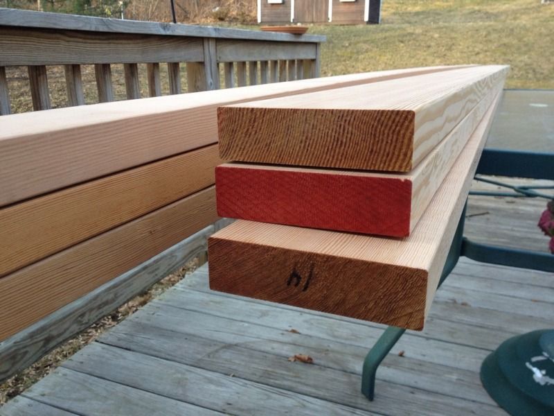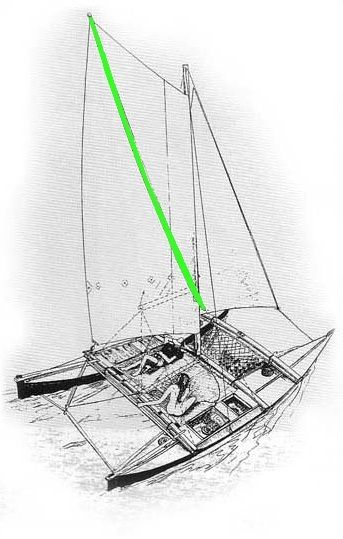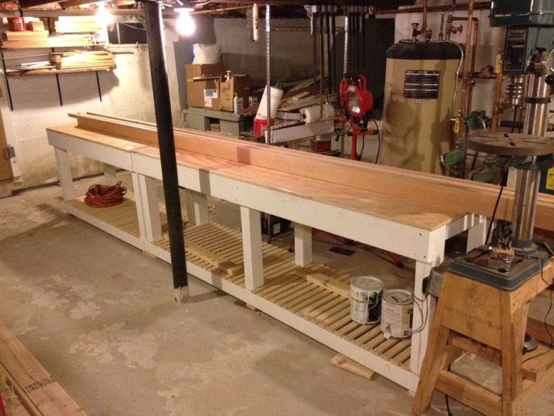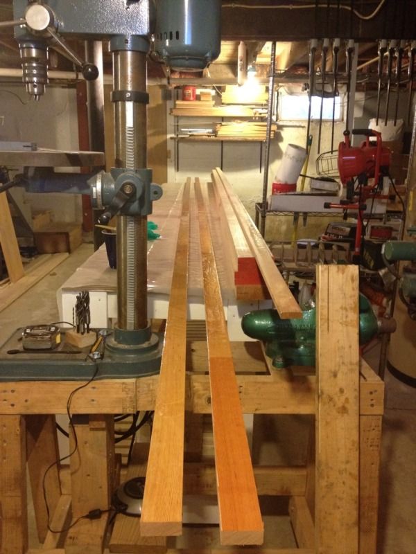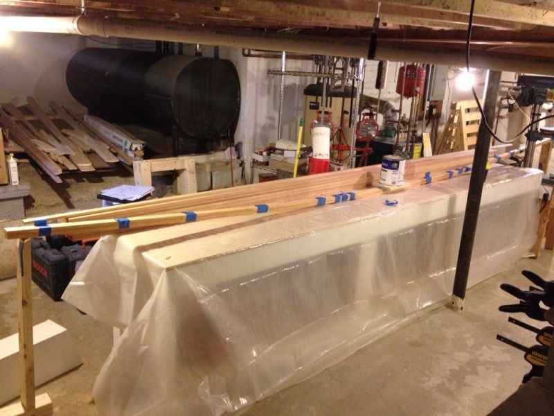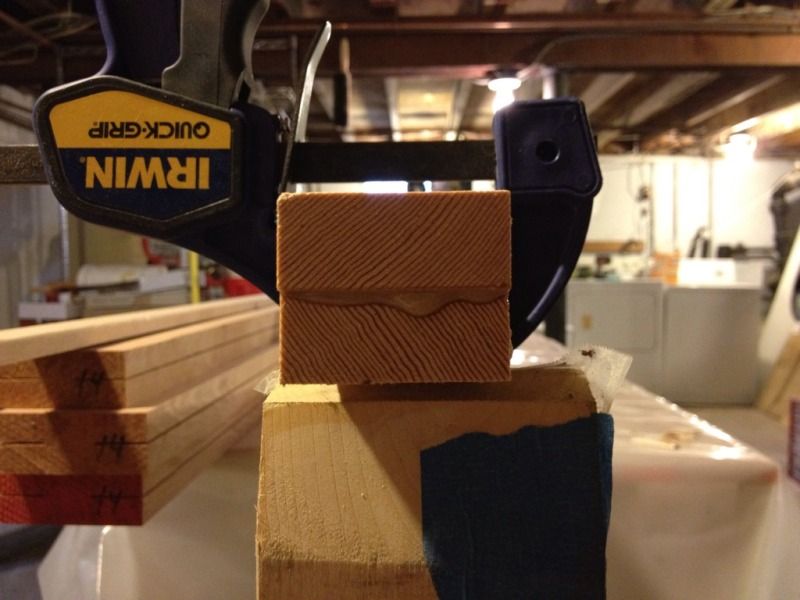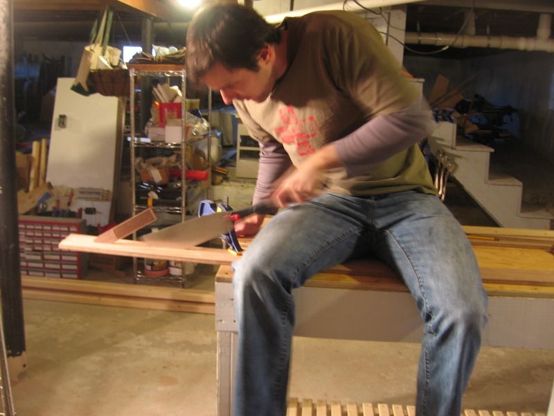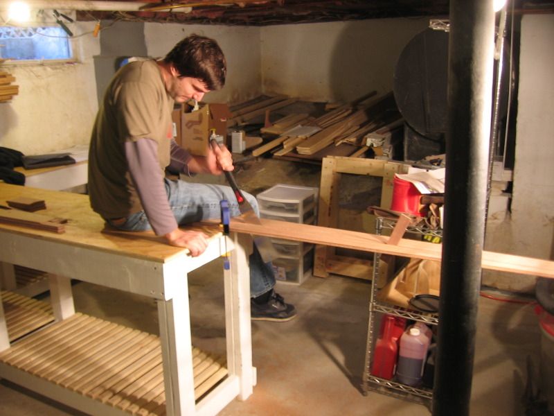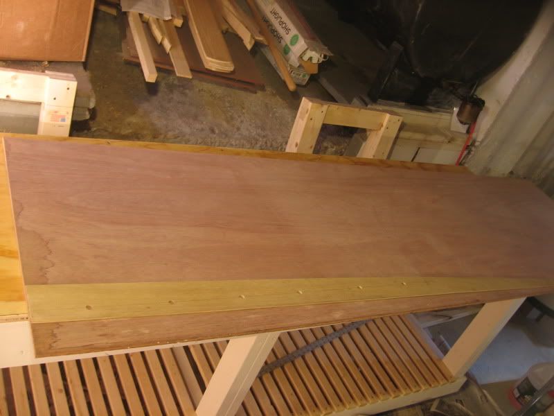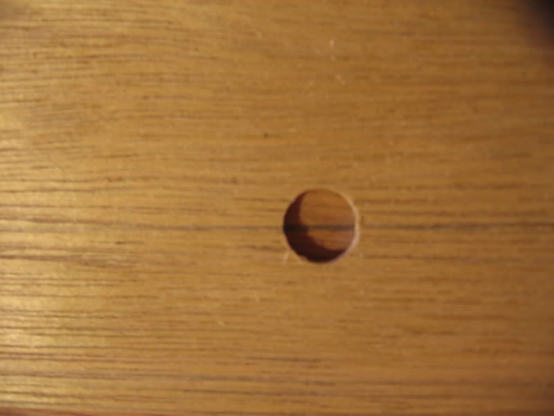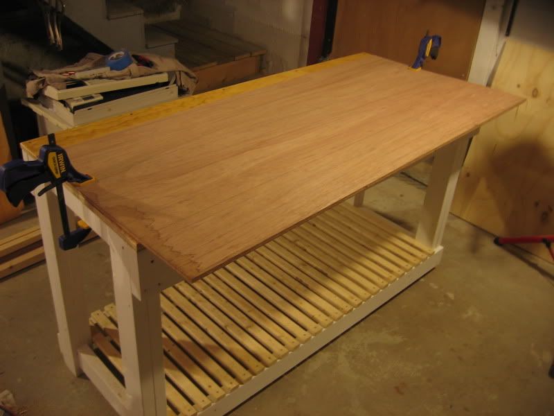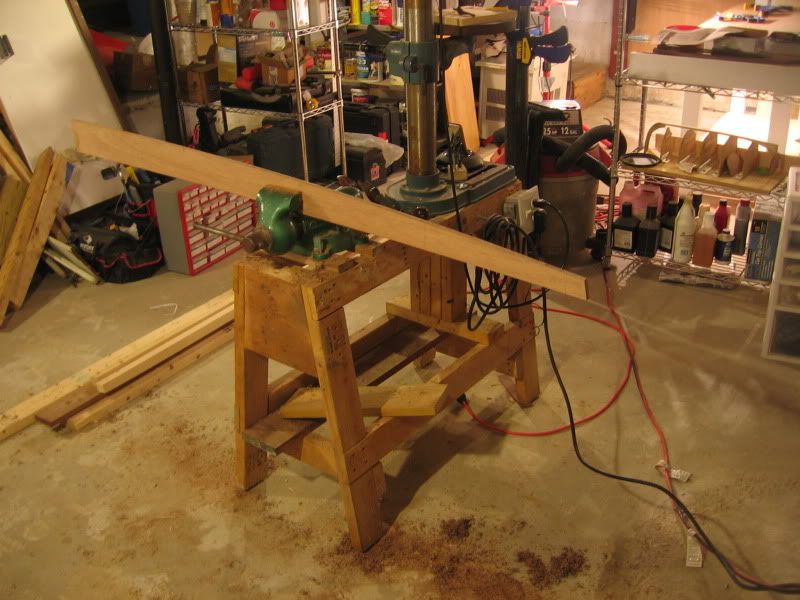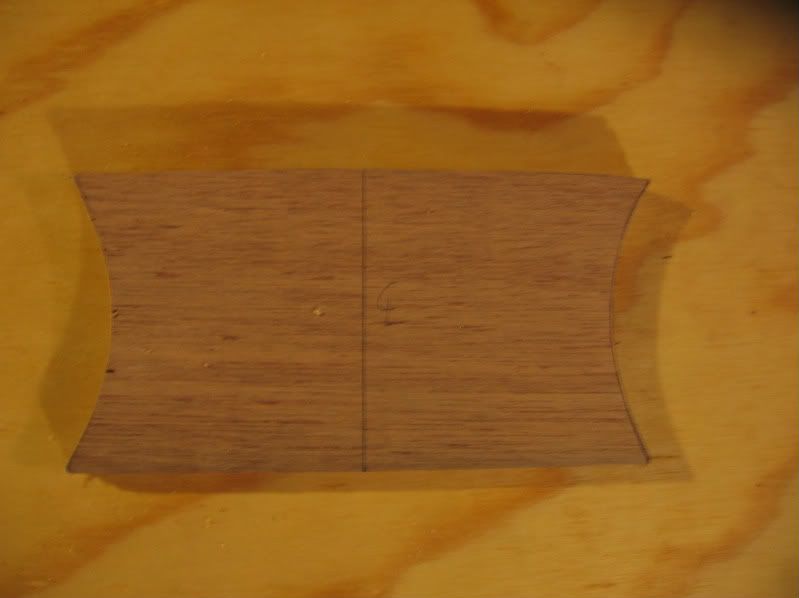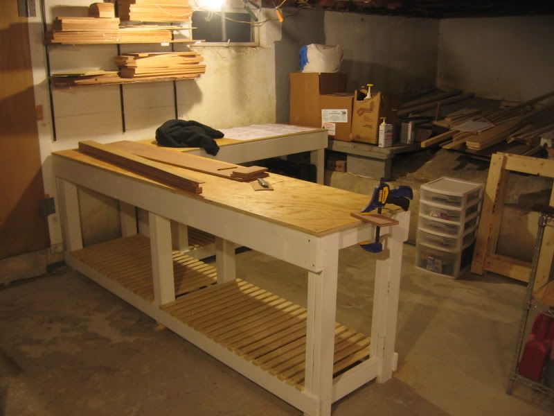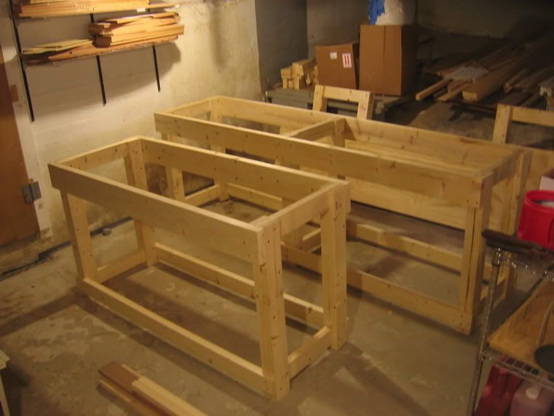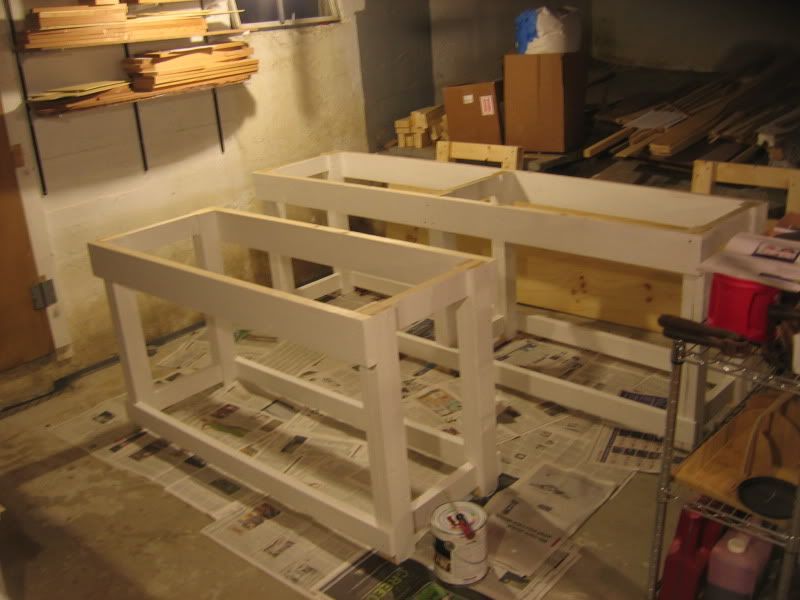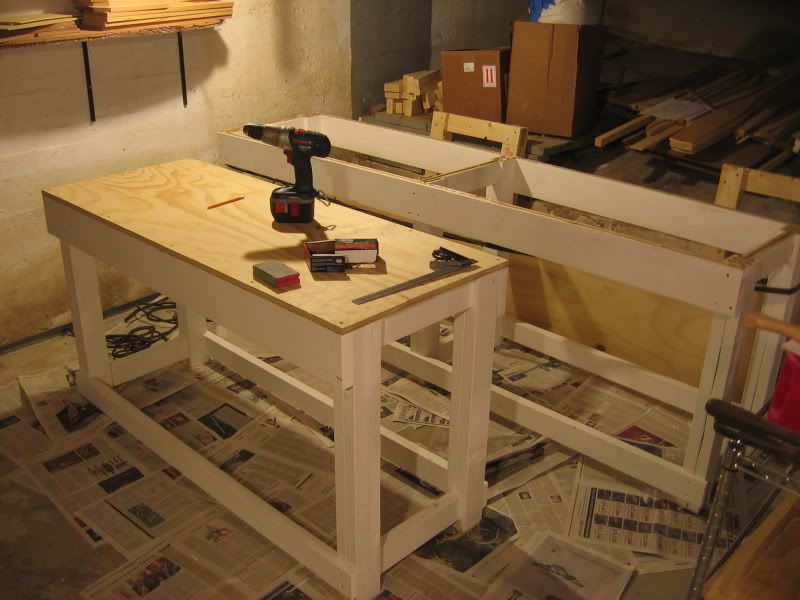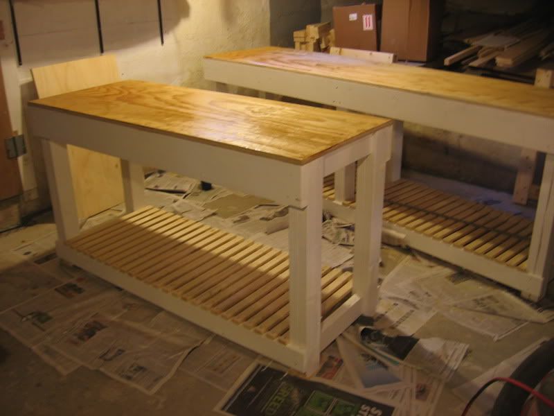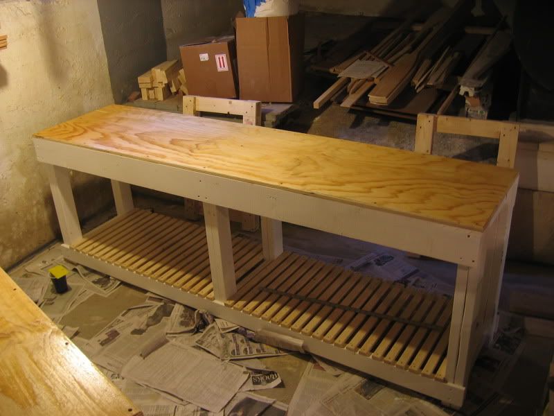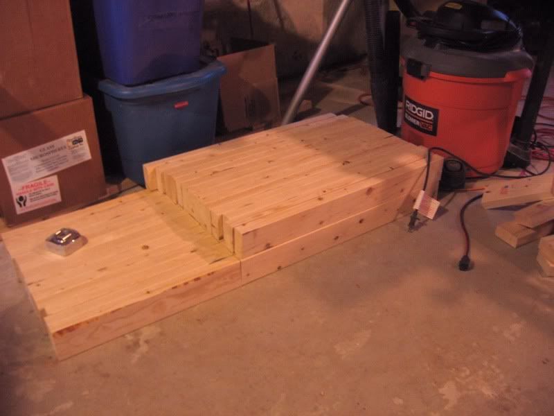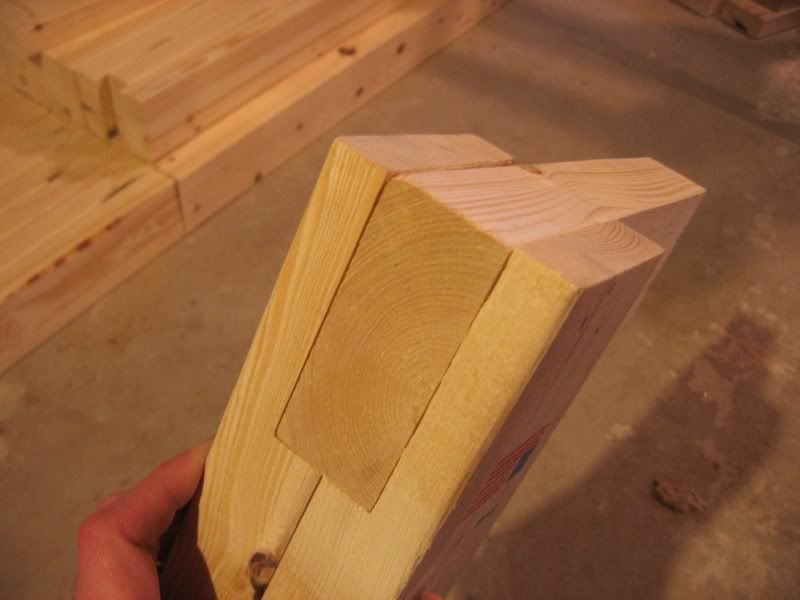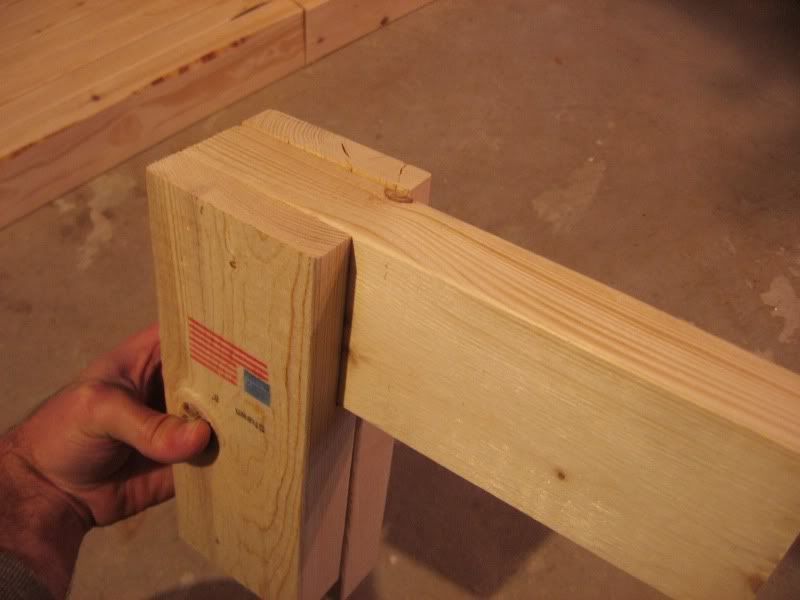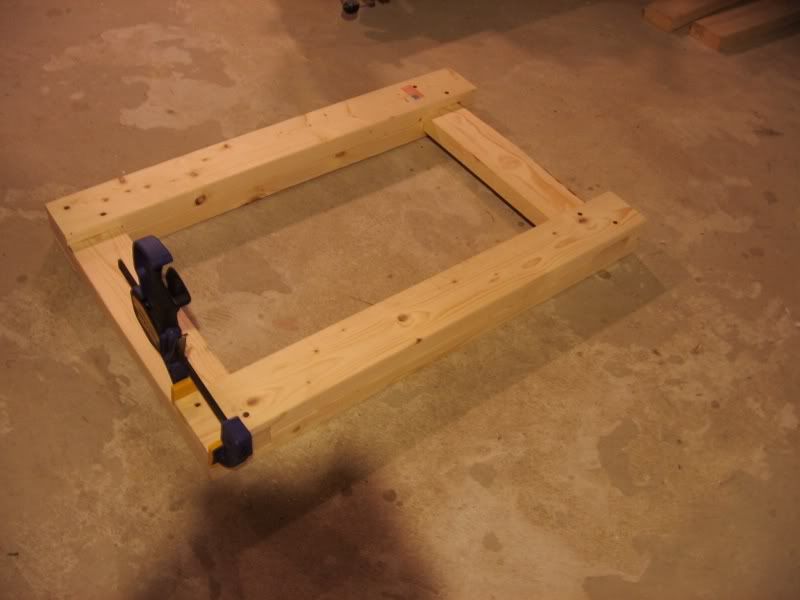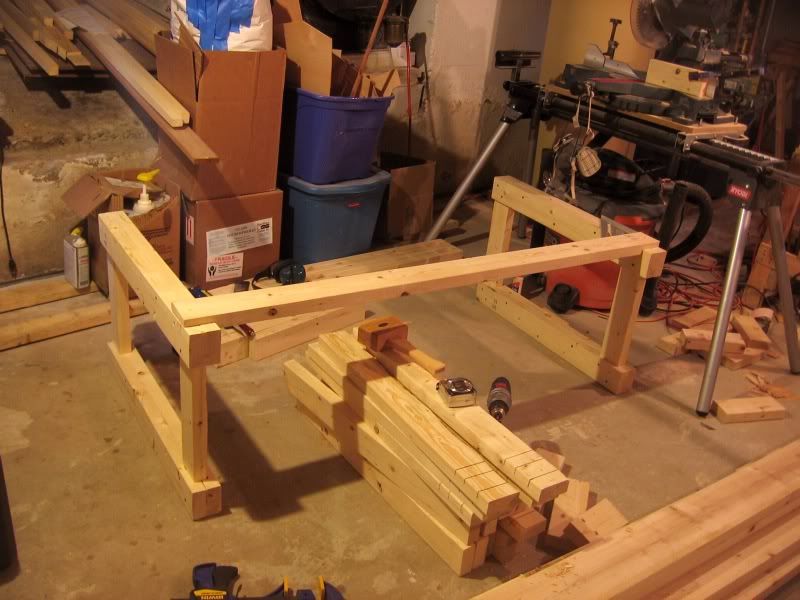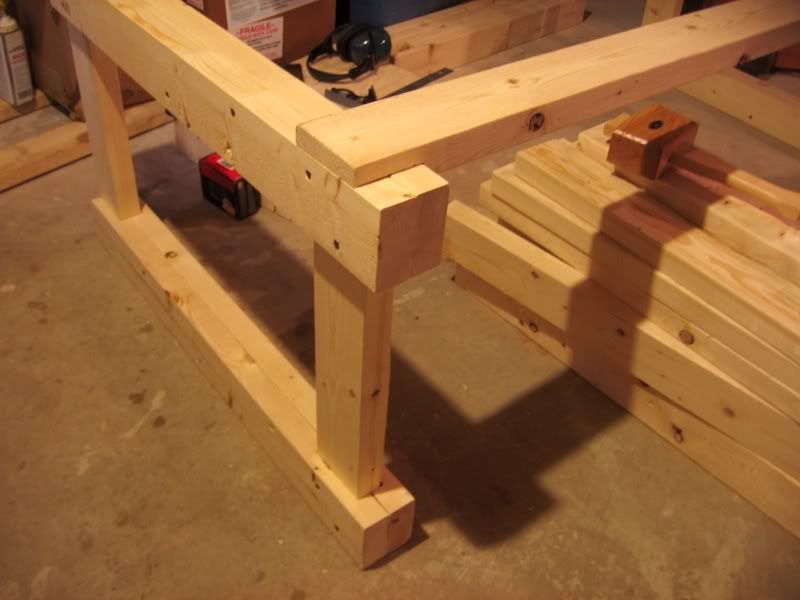While buying the wood for the beams we went ahead and got enough for the mast and sprit as well. All the spars will be made out clear vertical grain Douglas Fir. These are the best sticks I could find in the stack at Hingham Lumber and man are they pretty.
The 2x6s will become the beam tops and bottoms, the 2x4s will become the mast and sprit.
Before going any further, I should point out what "mains'l" and "sprit" mean for non-nautical speakers. "Mains'l" is short for "main sail" which and the "sprit" which we are building now is the pole that holds up the peak of the main sail and is marked in green below. It is curved to allow the sail to have some shape when the wind is blowing towards the side the sprit is on.
I took advantage of the modular workbenches to re-arrange the basement for spar making. Right after this picture I rolled out a sheet of plastic over the work surface to get ready for lots of gluing and all of a sudden the workshop looked like a scene out of Dexter.
The two halves of the sprit were each coated with raw epoxy and allowed to tack up. I then realized that I hadn't turned one board end-over-end to reverse the grain orientation. So one board went very carefully back out of the basement through the bulkhead, spun around in the back yard and put back on the workbench.
The ends are propped up with boards and the middle held down with a paint can to get the right amount of curve based on the plans. The spring back for a two layer laminate should reduce the height of the curve by 1/4 to 1/3 so that has been factored in. The tape method of clamping is adapted from Michael Storer of Goat Island Skiff fame where you clamp then wrap in tape to hold. The tape will support quite a bit of pressure, certainly enough to get a good amount of squeeze out.
Next I put on clamps over the taped sections, not to hold the two boards together, but to align the edges and keep them from sliding. Here you can see how the grain has now been reversed to prevent warping.
The next steps when the epoxy dries will be to round over the corners with a router, trim to final length, attach the thumb cleats and start varnishing.
